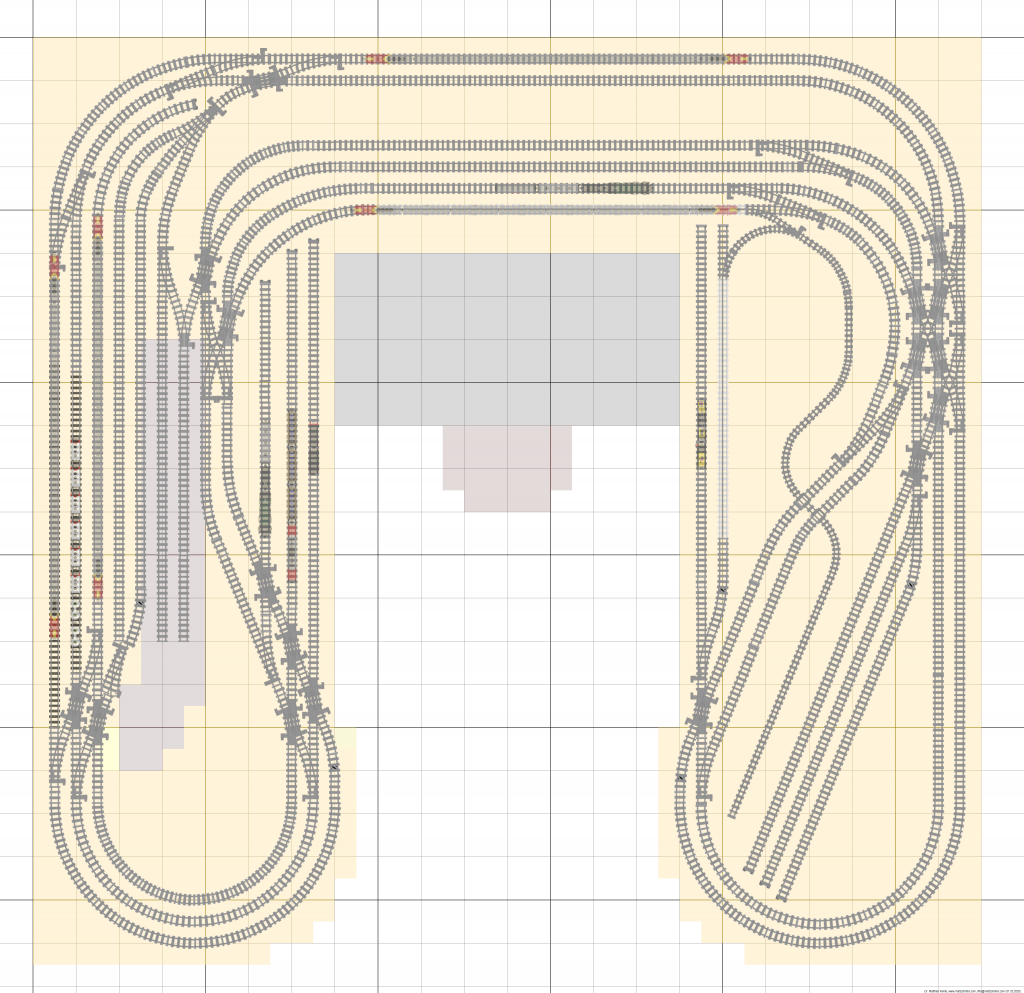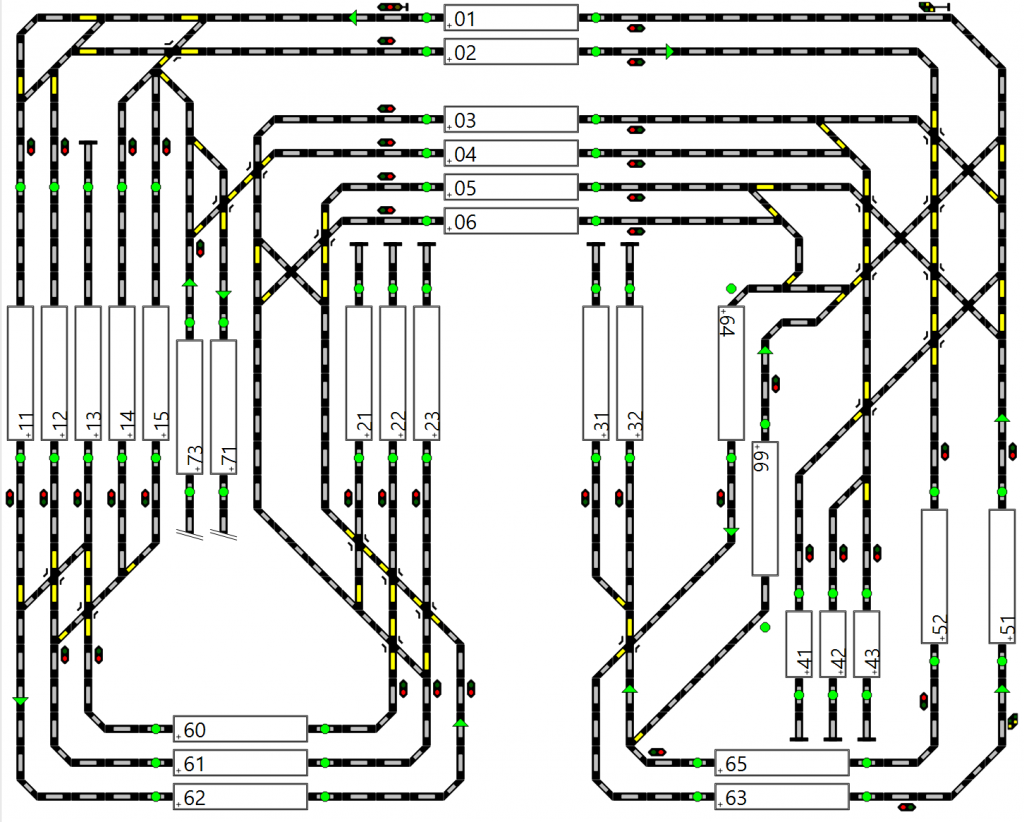This project is a large and complex layout, which will be built some day into a car garage of about 30 qm (300 sqft). That’s why we call it the “Garage Project”.
The this project has been planned since a long time, but has not been realised yet (as of Februar 2025).

Several train station and railyards diverge from two main lines, that wind their way over all of the layout. As three stations are head stations, the layout is perfect for commuting trains, but also needs precise stopping points. On the right side is a small narrow gauge railway track. The layout has a basement (shadow station) which 6 staging blocks.
The automation platform will of course be the Mattzobricks Train Automation System 2.

When designing complex layouts, it is useful to simulate the layout before you start building it. We have tested the layout for performance and bottlenecks using the 3D model train simulation software “3D Train Studio”.
This video shows one of the simulation runs:
Attention: if you are interested in 3D Train Studio, check this page. MattzoBricks users receive a discount on the professional license!
We are going to publish news about the project when we start building it. Please subscribe to our social media channels (Youtube, Facebook) to stay up to date!

Hi there. This is awesome! I’m curious, how much space does this take up? ie. physical dimensions (in meters or feet or whatever)?
The layout has about 5,5m x 5,5m. That’s about 18ft x 18ft.
Hello Matthias,
What is the status of the project? When does it continue? I’m looking forward to seeing new pictures.
Tobi
Hi Tobi,
we have recently been working on base technology issues, so the project got delayed a bit. I hope to be able to start it soon.
Cheers,
Mattze