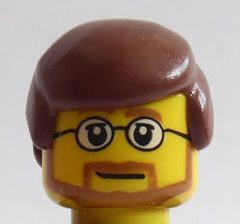This layout was planned and built for testing the MattzoController firmware 1.2. It was built in January 2025.

As the available space needed to be used as good as possible, it was essential to plan the layout with 3D Train Studio before the building phase started:

The layout features a main station in the hallway and a shadow station in the sauna.
The main station has 5 tracks. 3 of the tracks (bk20, bk21, bk22) can be used for uni-directional trains, commuter trains can enter 4 of the tracks from both sides (bk21 – bk24).
The shadow station has 2 staging blocks with 3 blocks each, which are mainly used for uni-directional trains. Additionally, there are 5 terminal tracks for commuter trains.

To optimize performance and to guarantee a maximum of concurrent possible train operations, the layout was simulated with Rocrail and 3D Train Studio. The layout can be operated efficiently with up to 12 trains.

The planning and simulation phase with 3D Train Studio made it possible that the layout was built in a very short time, and it worked efficiently from the first minute.
Attention: if you are interested in 3D Train Studio, check this page. MattzoBricks users receive a discount on the professional license!
This video gives an impression of the simulation:
Here are some pictures of the building phase:







There are several video on the Mattzobricks Youtube channel that show the layout in action. This is one of them:
I also put some extraordinary trains and locos on the layout and did some test drives with them.
This is my large, 11-wide BR52:
This is my 8-wide E03 with Rheingold cars:
Enjoy!

Nice! Love your content. Keep it coming 🙂
Warum ist das alles englisch? So ein scheiß
Because the world is actually bigger than your horizon.